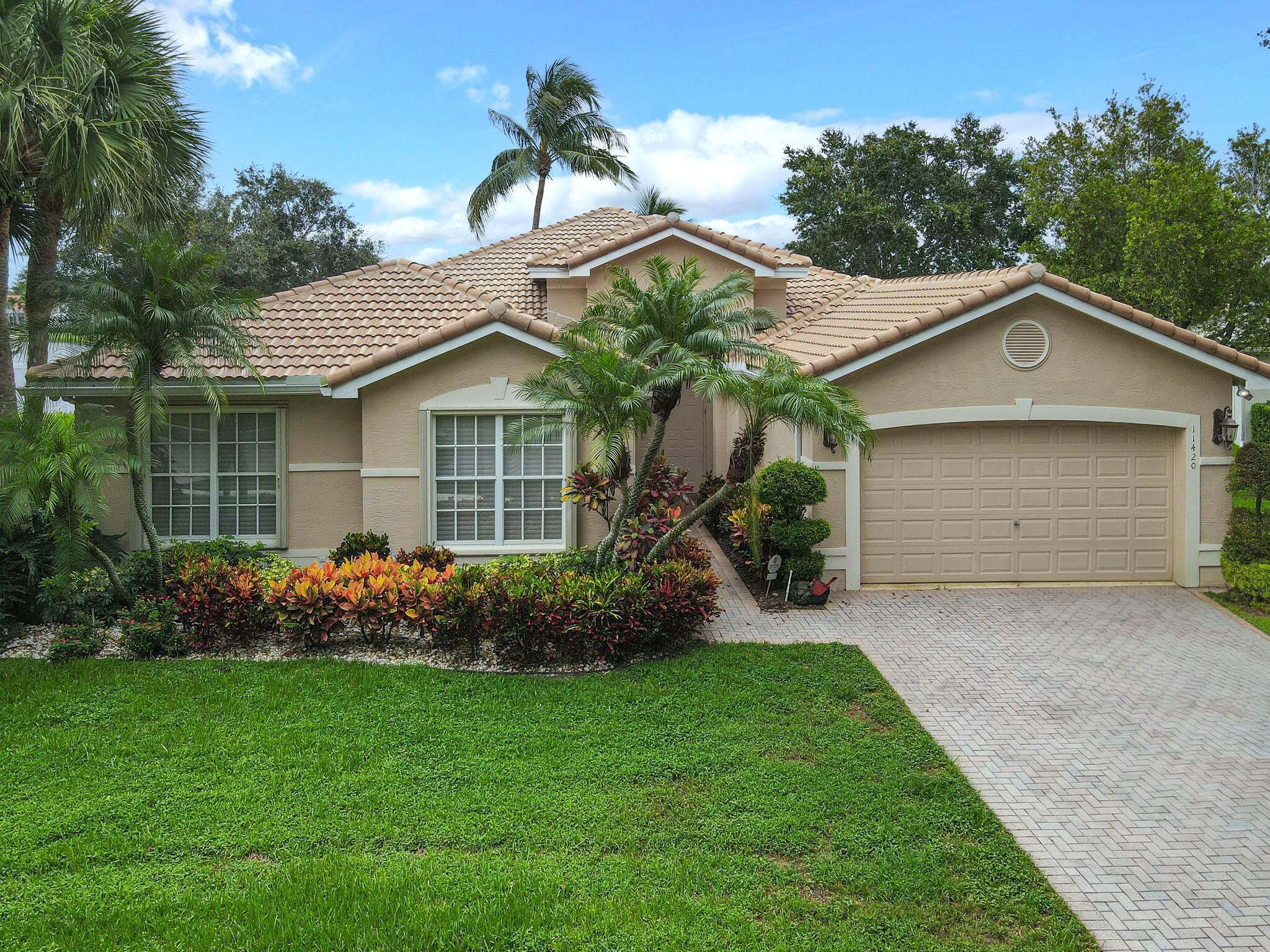Basic Information
- MLS # RX-11096234
- Type Single Family Home
- Subdivision/Complex Estates Of Boynton Waters
- Year Built 2025
- Total Sqft 9,000
- Date Listed 06/03/2025
- Days on Market 47
The lower level of this two-story home includes a flex room ready to be transformed. The main living space features an open-concept kitchen, dining area and Great Room with an attached covered patio, ideal for indoor-outdoor living. There is also a convenient first-floor bedroom, while upstairs are three additional bedrooms, a lavish owner's suite and a spacious loft offering versatility.Prices, dimensions and features may vary and are subject to change. Photos are for illustrative purposes only.
Amenities
- Clubhouse
- Pool
- Spa Hot Tub
- Tennis Courts
Exterior Features
- Waterfront No
- Parking Spaces 3
- Pool No
- Parking Description
Interior Features
- Adjusted Sqft 3,360Sq.Ft
- Interior Features Dual Sinks, Entrance Foyer, Pantry, Walk In Closets
- Sqft 3,360 Sq.Ft
Property Features
- Aprox. Lot Size 9,000
- Furnished Info No
- Lot Description Less Than Quarter Acre
- Short Sale Regular Sale
- HOA Fees $154
- Subdivision Complex Estates Of Boynton Waters
- Subdivision Info Estates Of Boynton Waters
- Tax Amount $1,680
- Tax Year 2026
9299 Pearch Ln
Boynton Beach, FL 33437Similar Properties For Sale
-
$1,022,2155 Beds4 Baths3,360 Sq.Ft9311 Pearch Ln, Boynton Beach, FL 33437
-
$999,9905 Beds3.5 Baths3,325 Sq.Ft6717 Cobia Cir, Boynton Beach, FL 33437
-
$895,0004 Beds2.5 Baths2,758 Sq.Ft11420 Ohanu Cir, Boynton Beach, FL 33437
-
$820,0006 Beds4 Baths3,104 Sq.Ft7654 Jewelwood Dr, Boynton Beach, FL 33437
-
$799,9003 Beds2.5 Baths2,557 Sq.Ft7559 Monticello Way, Boynton Beach, FL 33437
-
$780,0005 Beds3 Baths2,754 Sq.Ft10790 Bitternut Hickory Ln, Boynton Beach, FL 33437
-
$775,0003 Beds2.5 Baths2,695 Sq.Ft7208 Corning Cir, Boynton Beach, FL 33437
The multiple listing information is provided by the Miami Association of Realtors® from a copyrighted compilation of listings. The compilation of listings and each individual listing are ©2023-present Miami Association of Realtors®. All Rights Reserved. The information provided is for consumers' personal, noncommercial use and may not be used for any purpose other than to identify prospective properties consumers may be interested in purchasing. All properties are subject to prior sale or withdrawal. All information provided is deemed reliable but is not guaranteed accurate, and should be independently verified. Listing courtesy of: Lennar Realty. tel: (855) 865-0107
Real Estate IDX Powered by: TREMGROUP





















