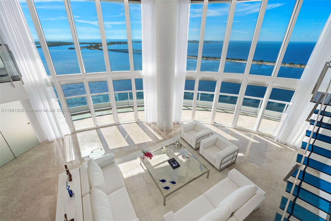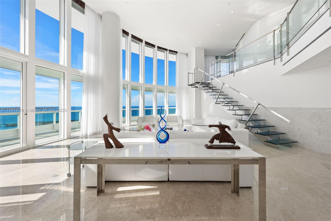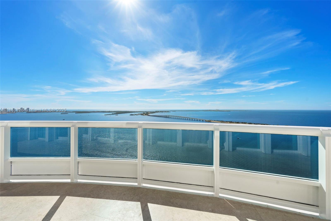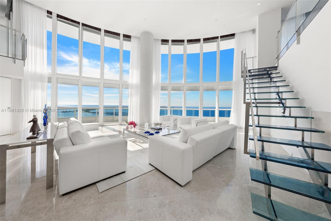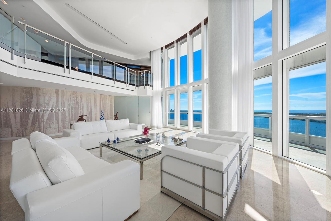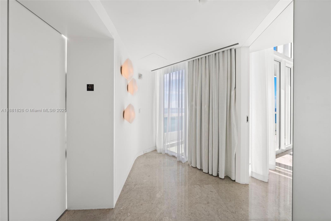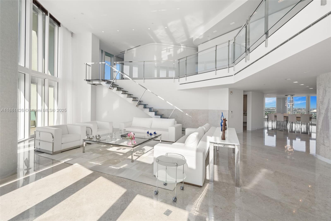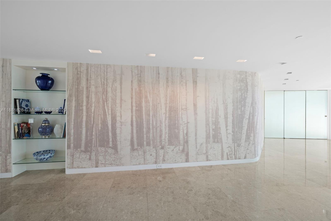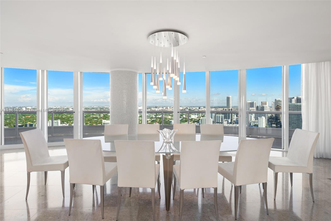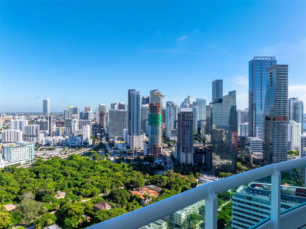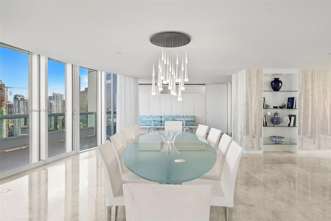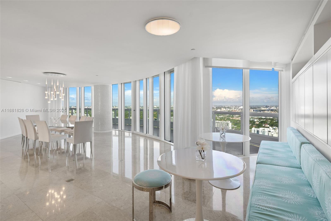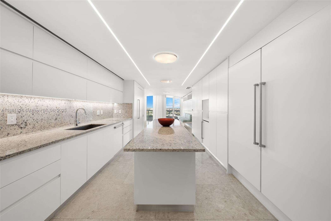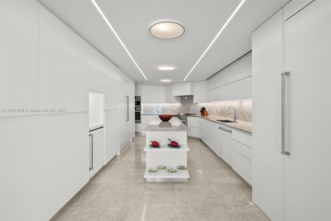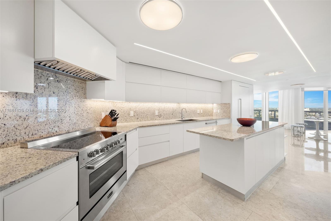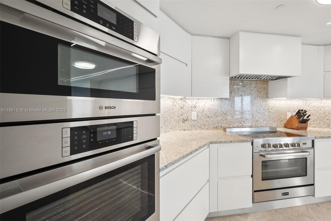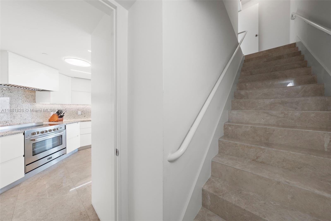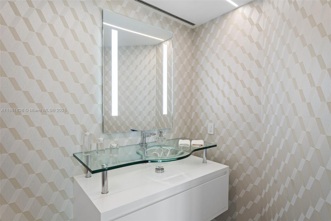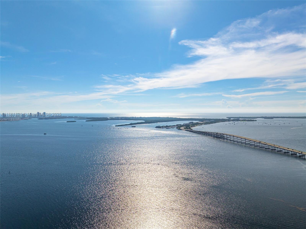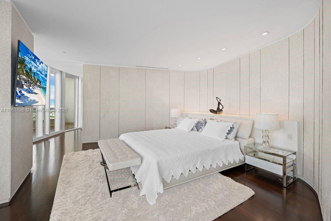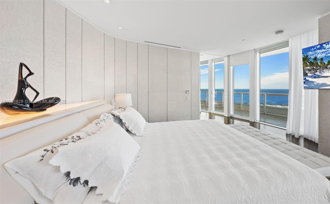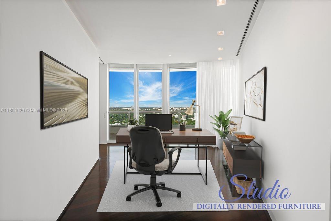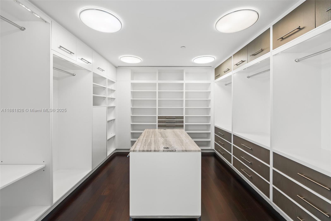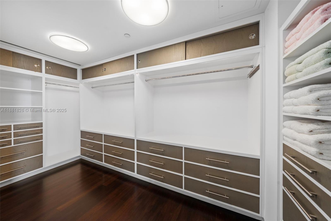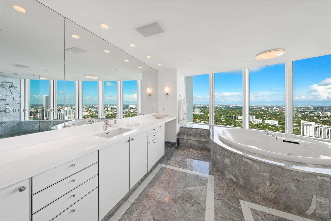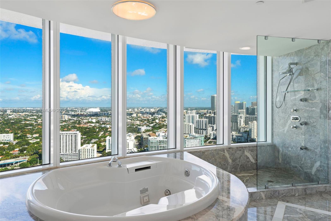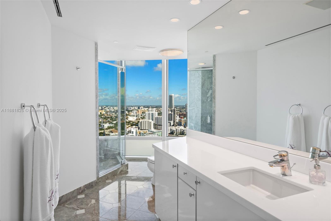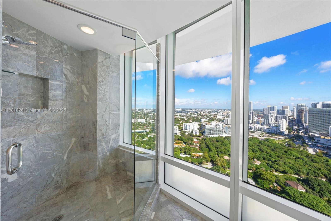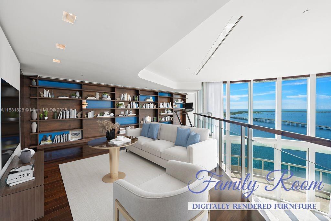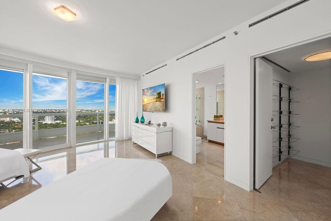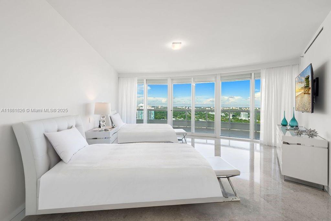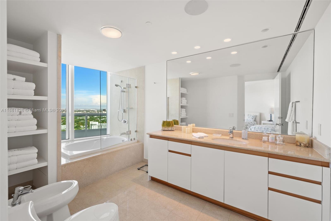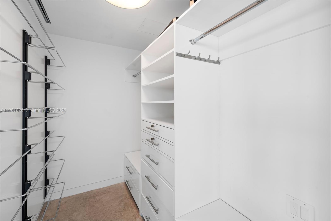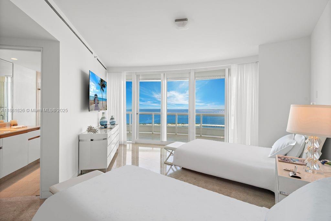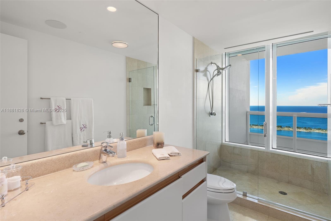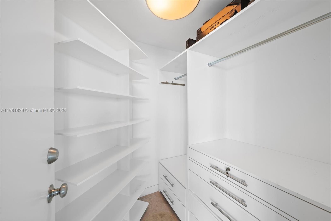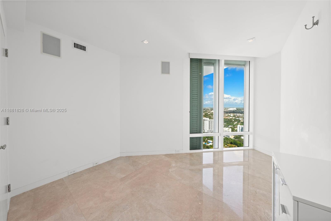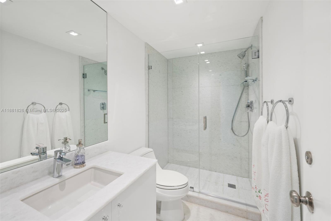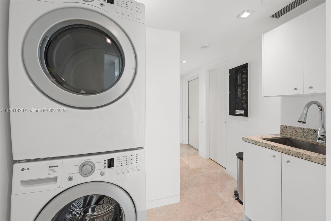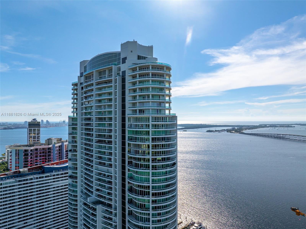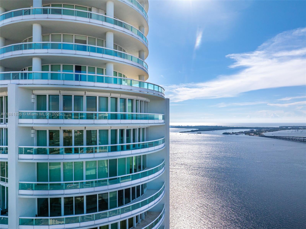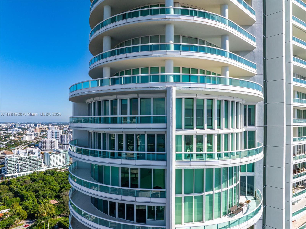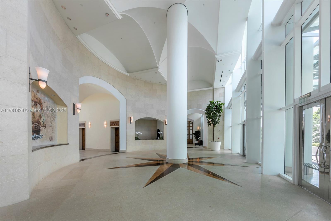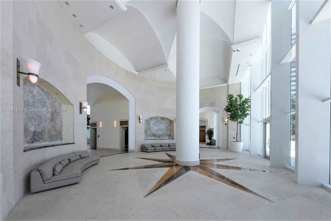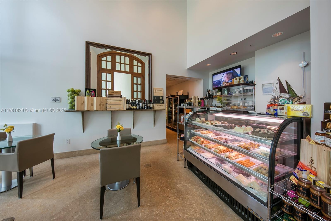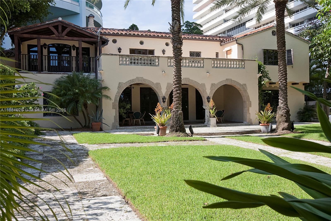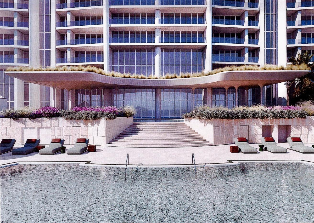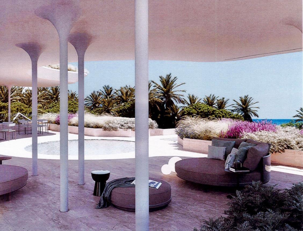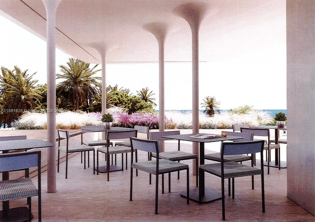Basic Information
- MLS # A11881826
- Type Condominium
- Status Active
- Subdivision/Complex Santa Maria Condo
- Year Built 1997
- Total Sqft 5,730
- Date Listed 09/19/2025
- Days on Market 79
Breathtaking sweeping views of the Bay and Ocean greet you as you step into this highest 2 level townhouse on the 41st and 42nd floors. 5,730 sq ft interiors were redesigned by a renowned architect and feature contemporary sleek finishes such as cream marble flooring throughout, glass and stainless steel staircase, built-ins, customized walk-in closets, motorized shades and so much more. Soaring 20 ft ceilings and refined craftmanship convey a sense of elegance and glamour coupled with unsurpassed relaxation. Santa Maria offers 5 star amenities, a brand new fitness center, a bistro, lighted tennis court, marina access, 24 hour security and a totally redesigned pool and upper deck to be completed in the first quarter of 2026. Included: 3 assigned parking spaces and 1 storage unit.
Amenities
- Marina
- Bike Storage
- Clubhouse
- Community Kitchen
- Fitness Center
- Barbecue
- Picnic Area
- Playground
- Pool
- Sauna
- Spa Hot Tub
- Tennis Courts
- Trash
- Elevators
Exterior Features
- Waterfront Yes
- Parking Spaces 3
- Pool Yes
- View Bay, City, Ocean
- Construction Type Block
- Waterfront Description Bayfront, No Fixed Bridges
- Parking Description Attached, Garage, Guest, Two Or More Spaces, Valet, Garage Door Opener
- Exterior Features Balcony, Shutters Electric, Storm Security Shutters
- Style Condominium
Interior Features
- Adjusted Sqft 5,730Sq.Ft
- Cooling Description Electric
- Equipment Appliances Built In Oven, Dryer, Dishwasher, Electric Range, Electric Water Heater, Freezer, Disposal, Ice Maker, Microwave, Refrigerator, Washer
- Floor Description Marble
- Heating Description Electric
- Interior Features Breakfast Bar, Bidet, Built In Features, Bedroom On Main Level, Breakfast Area, Convertible Bedroom, Closet Cabinetry, Dining Area, Separate Formal Dining Room, Dual Sinks, First Floor Entry, Garden Tub Roman Tub, High Ceilings, Kitchen Island, Custom Mirrors, Main Living Area Entry Level, Sitting Area In Primary, Separate Shower, Upper Level Primary, Bar
- Sqft 5,730 Sq.Ft
Property Features
- Address 1643 Brickell Ave #4102
- Aprox. Lot Size 5,730
- Architectural Style Split Level
- Association Fee Frequency Quarterly
- Attached Garage 1
- City Miami
- Construction Materials Block
- County Miami- Dade
- Covered Spaces 3
- Direction Faces East
- Furnished Info no
- Garage 3
- Levels Multi Split
- Listing Terms Cash, Conventional
- Occupant Type Vacant
- Parking Features Attached, Garage, Guest, Two Or More Spaces, Valet, Garage Door Opener
- Patio And Porch Features Balcony, Open
- Pets Allowed Size Limit, Yes
- Pool Features Heated
- Possession Closing And Funding
- Postal City Miami
- Public Survey Section Multi Split
- Public Survey Township 1
- HOA Fees $22,173
- Subdivision Complex Santa Maria Condo
- Subdivision Info Santa Maria Condo
- Tax Amount $73,237
- Tax Legal desc S A N T A M A R I A C O N D O U N I T4102 U N D I V0.9367% I N T I N C O M M O N E L E M E N T S O F F R E C17791-4242 O R18249-104908981 C O C24215-05430220061
- Tax Year 2024
- Terms Considered Cash, Conventional
- Type of Property Condominium
- View Bay, City, Ocean
- Window Features Blinds, Drapes, Sliding, Impact Glass
- Year Built Details Resale
- Waterfront Description Bayfront, No Fixed Bridges
1643 Brickell Ave #4102
Miami, FL 33129Similar Properties For Sale
The multiple listing information is provided by the Miami Association of Realtors® from a copyrighted compilation of listings. The compilation of listings and each individual listing are ©2023-present Miami Association of Realtors®. All Rights Reserved. The information provided is for consumers' personal, noncommercial use and may not be used for any purpose other than to identify prospective properties consumers may be interested in purchasing. All properties are subject to prior sale or withdrawal. All information provided is deemed reliable but is not guaranteed accurate, and should be independently verified. Listing courtesy of: BHHS EWM Realty. tel: 305-960-2400
Real Estate IDX Powered by: TREMGROUP

